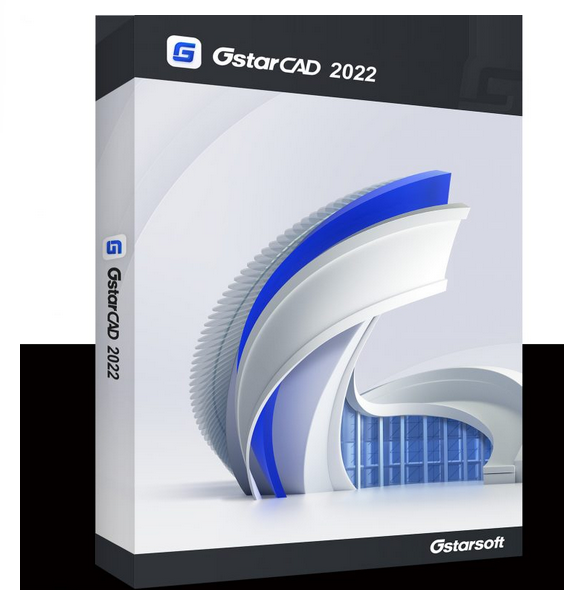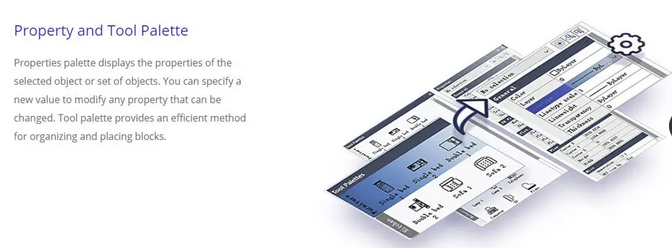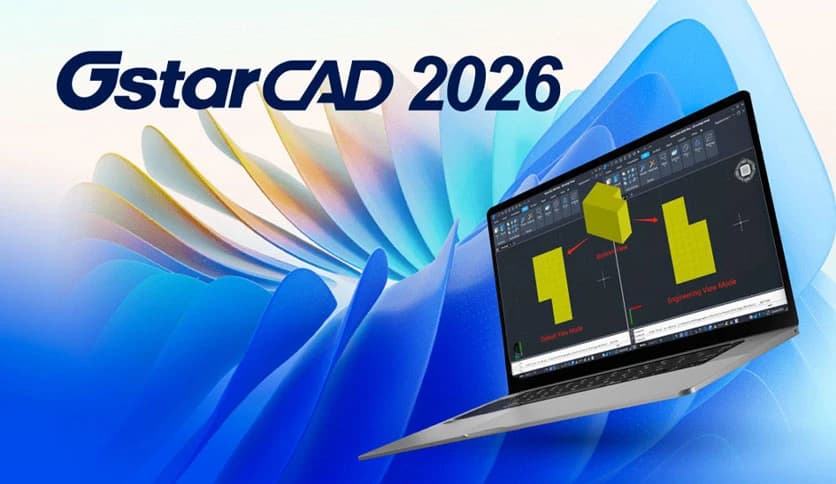Well-known alternative CAD software of high compatibility with ACAD.
GstarCAD Professional 2026 Full Version – Well-known alternative CAD software of high compatibility with ACAD.
Free Download GstarCAD Professional for Windows. This optimized edition has new and improved features to shorten different tasks efficiently. In this version, users can create, modify, and save workspaces at will, check the spelling of a current text, flexibility for importing layouts to a sheet set file, verify the accurate scale of viewports created on layout space, redefine inserted blocks from design center and more enhancements available.
Overview of GstarCAD Professional
It is a well-known alternative CAD software that is highly compatible with ACAD. With 27 years of continuous improvement and lean innovation, GstarCAD is far ahead in performance, stability, and other vital indicators and has become the leading CAD software in the world. With new technologies, innovative features, and outstanding performance, the DWG-based Collaborative Design of GstarCAD 2019 helps improve project design efficiency and significantly reduce error and cost.
Collaborative Design aims to provide cross-team design collaboration for construction or engineering companies, help implement unified design norms and standards, reduce communication barriers between teams and departments, and improve project overall design efficiency. The new IFC data interface allows for the import and export of large and complex BIM models.
Features of GstarCAD Professional 2026
- GstarCAD is based on independent intellectual property rights and patented core technologies owned by Gstarsoft.
- Unique and innovative technologies, such as Intelligent Display, Hierarchical Memory Exchange, and Graphics Data Adaptive Compression, are adopted to significantly enhance the speed of handling large drawings.
- The user interface and operating habits are similar to those of ACAD, which is easier to operate and use. Zero training is needed for ACAD users.
- Code-level compatible APIs ensure LISP/FAS/VLX plug-ins on ACAD can run directly on GstarCAD while VBA/.NET/ARX plug-ins can be seamlessly transplanted.
- Completely compatible with ACAD in data format, supporting the latest DWG/DXF up to version 2018.
- View, manage, and share DWG drawings from multiple devices with one click. Enjoy mobile Design and communication with more than 10,000,000 DWG FastView users worldwide.
Technical Details and System Requirements
- Supported OS: Windows 11 / Windows 10 / Windows 8.1 / Windows 7
- Processor: Multicore Intel Series or above, Xeon or AMD equivalent
- RAM: 4GB (8GB or more recommended)
- Free Hard Disk Space: 1GB (2GB or more recommended)
Free download GstarCAD full version standalone offline installer for Windows. It is design and documentation software for the world’s leading 2D and 3D CAD tools. Its powerful and flexible features allow you to design and shape the world around you.
Speed documentation, sharing ideas seamlessly, and exploring ideas more intuitively in 3D. With thousands of available add-ons, GstarCAD software provides the ultimate flexibility, customized for your needs. It’s time to take design further.
GstarCAD Overview
GstarCAD is computer-aided design (CAD) software that architects, engineers, and construction professionals rely on to create precise 2D and 3D drawings.
Import other formats, including SolidWorks, Pro/ENGINEER, CATIA, and Rhino. Drawing views, edge display, and location are instantly updated when an engineering change is made.
The drafting, detailing, and conceptual design leader is again showing the way. GstarCAD 2022 propels day-to-day drafting forward with features that increase speed and accuracy while saving time. Annotation scaling and layer properties per viewport minimize workarounds, while text and table enhancements and multiple leaders help deliver an unmatched level of aesthetic precision and professionalism.
Features of GstarCAD 2022
- Draft and edit 2D geometry and 3D models with solids, surfaces, and mesh objects
- Annotate drawings with text, dimensions, leaders, and tables
- Customize with add-on apps and APIs
- Automate floor plans, sections, and elevations
- Draw piping, ducting, and circuiting quickly with parts libraries
- Auto-generate annotations, layers, schedules, lists, and tables
- Use a rules-driven workflow to enforce industry standards accurately
- View, edit, annotate, and create drawings on the go and in the field from a mobile device.
- With no installation required, log in to view, edit, annotate, and create drawings quickly in your local web browser.
System Requirements And Technical Details 2022
- Supported OS: 2.5–2.9 GHz processor Recommended: 3+ GHz processor
- Memory (RAM): 4 GB Recommended: 8 GB
- Hard Disk Space: 6.0 GB of free disk space for install
- CPU: 64-bit Intel or AMD multi-core processor
- .NET Framework: .NET Framework Version 4.7





















g7rpy6
p9zfg0
Great write-up, I am normal visitor of one?¦s website, maintain up the excellent operate, and It is going to be a regular visitor for a lengthy time.
I went over this site and I conceive you have a lot of excellent information, saved to fav (:.